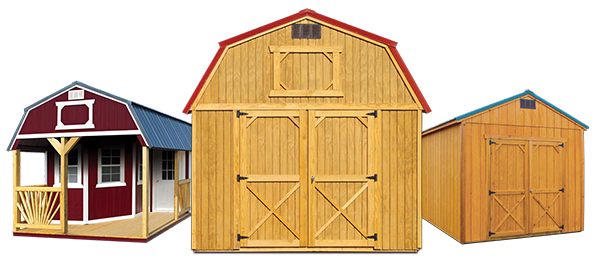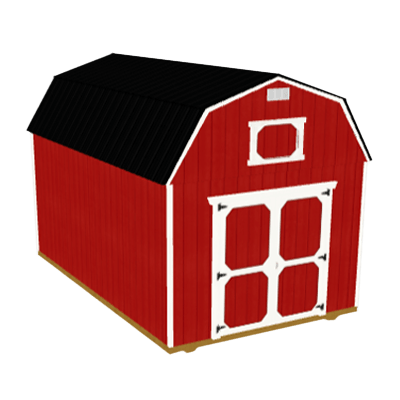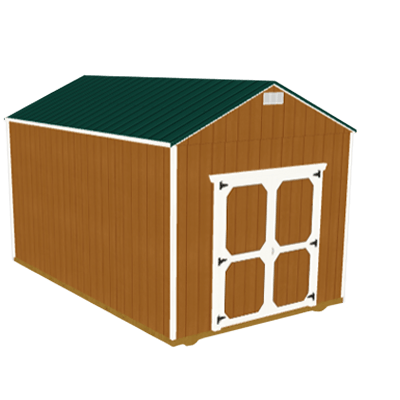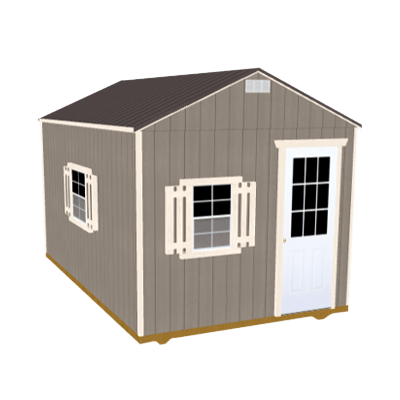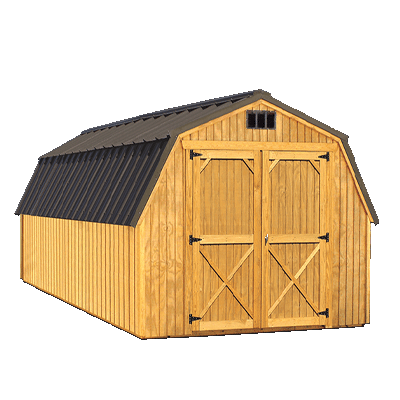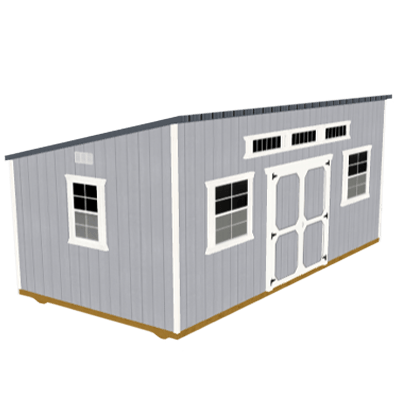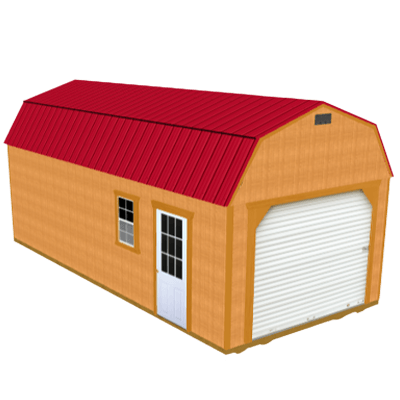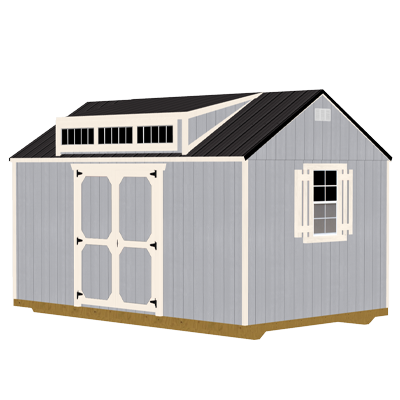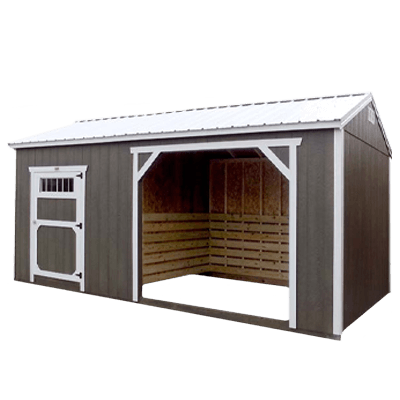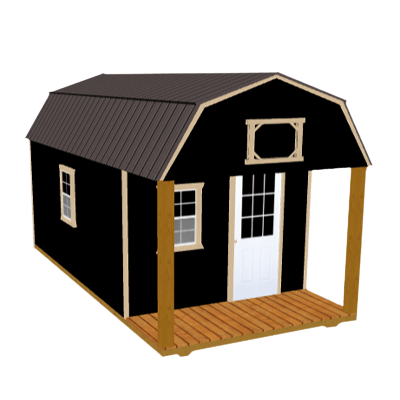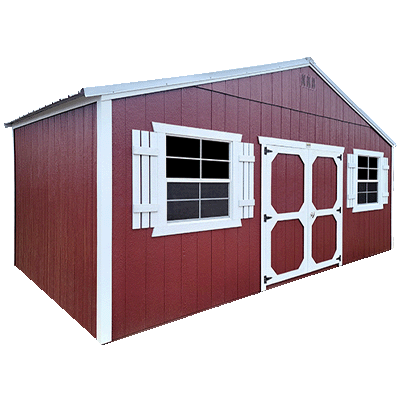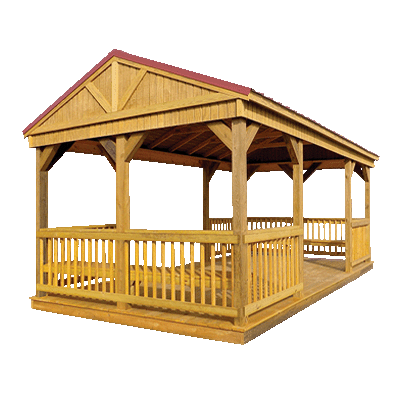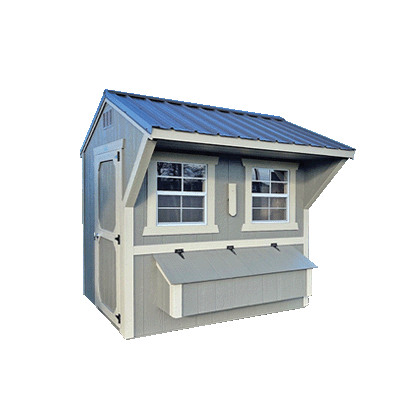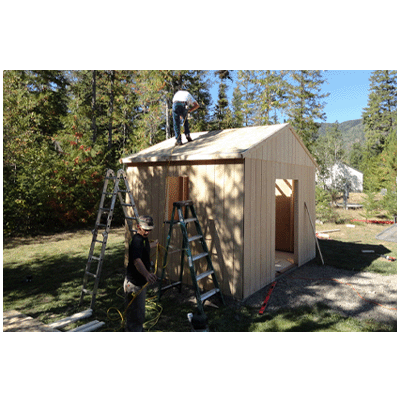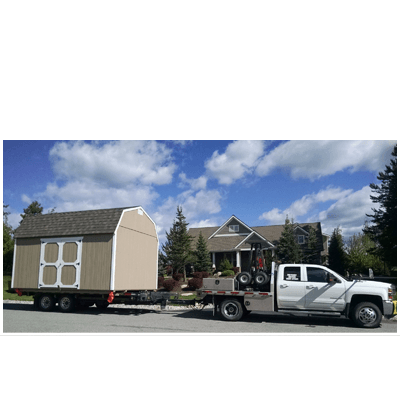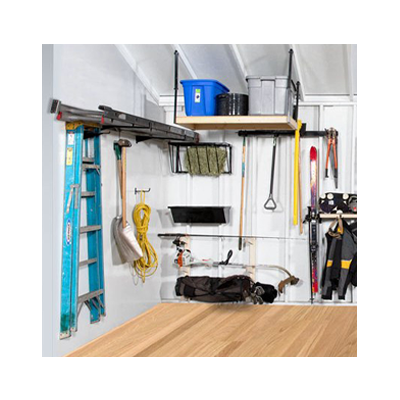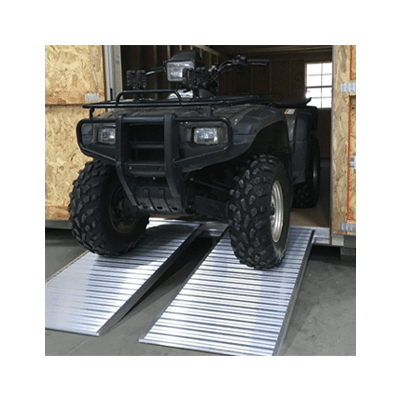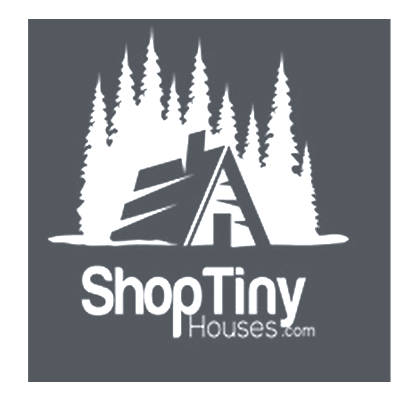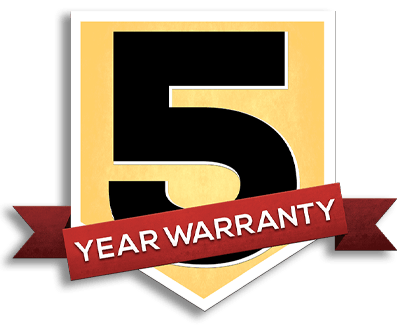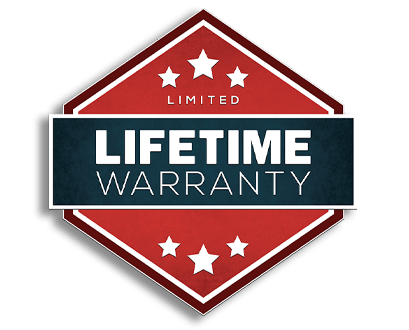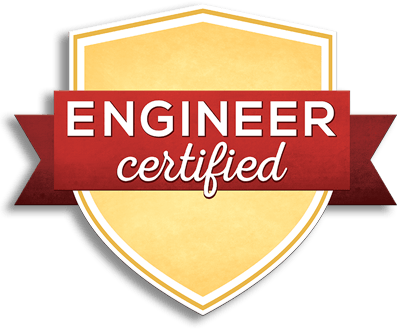Old Hickory Sheds Online Factory Direct
We’re the Oldest, Most Experienced & Dedicated Dealer of Old Hickory Sheds
Authorized Old Hickory Shed Dealer Since 2011
-
DESIGN
ORDER
PAY
ALL ONLINE!
Old Hickory Sheds Online Factory Direct
We’re the Oldest, Most Experienced & Dedicated Dealer of Old Hickory Sheds
Authorized Old Hickory Shed Dealer Since 2011
-
DESIGN
ORDER
PAY
ALL ONLINE!
Delivered from one of 20 Factories in 14 Western States Directly to your Home, Ranch or Business and most deliveries are FREE
The Old Hickory Porch
The Old Hickory Porch comes in three styles: Front Porch Playhouse, Side Porch, and Deluxe Porch.
The Front Porch Playhouse is stylish and practical and can be a Utility or Lofted Barn. It’s available in widths of 8′ 10′, 12′, 14 and 16′ and up to 40′ long.
Features for all Playhouse buildings include a 36″ 9-lite door, 3-2’x3′ windows, and a 4′ covered front porch (can ne shortened or lengthened).
The Front Porch Playhouse makes an ideal cabin, office, studio or children’s playhouse.
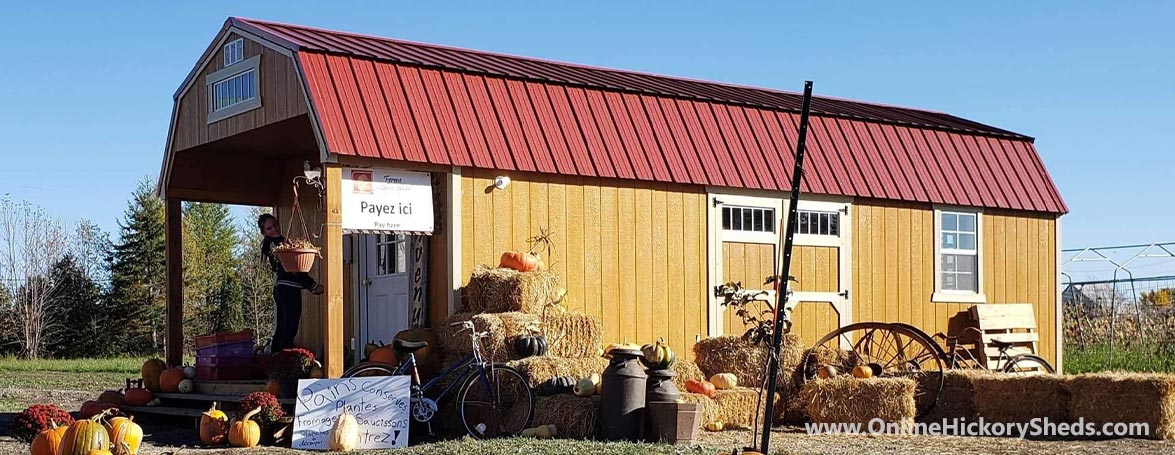
FP01
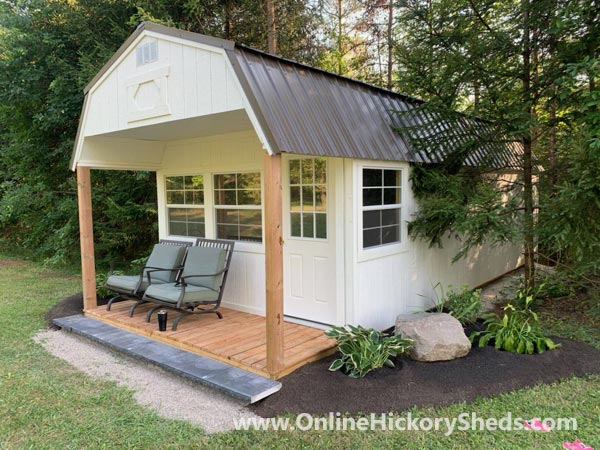
FP02
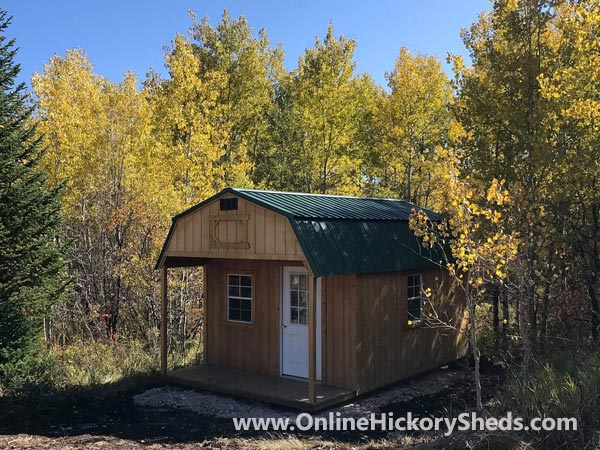
FP03
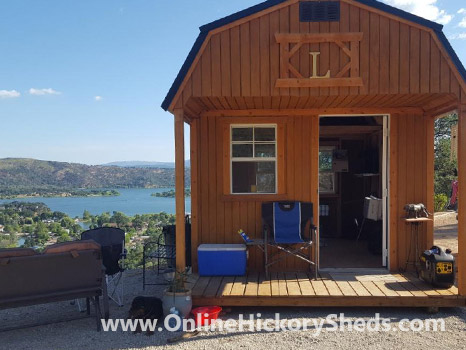
FP04
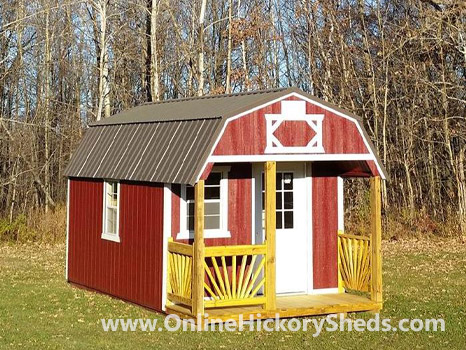
FP05
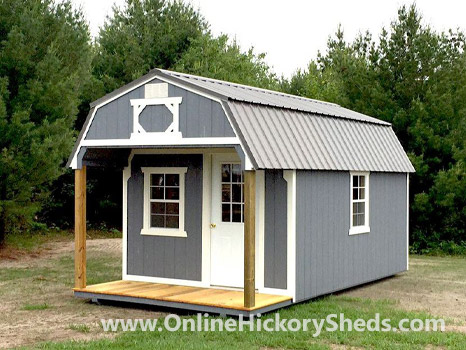
FP06
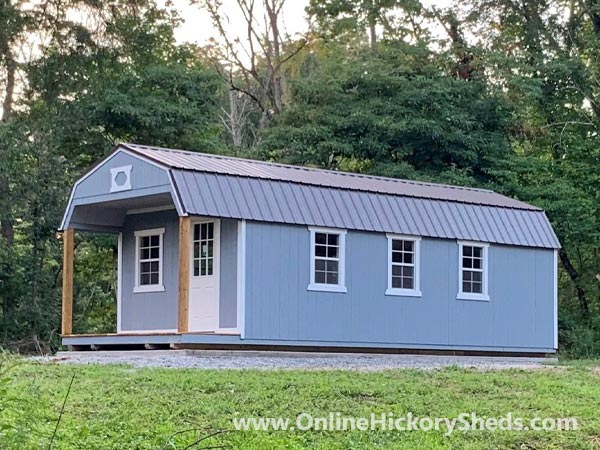
FP07
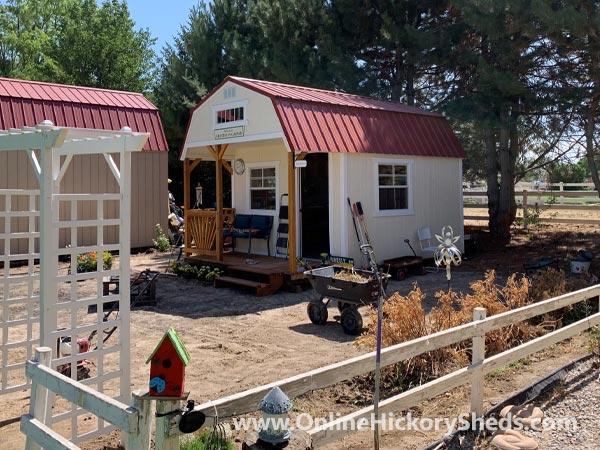
FP08
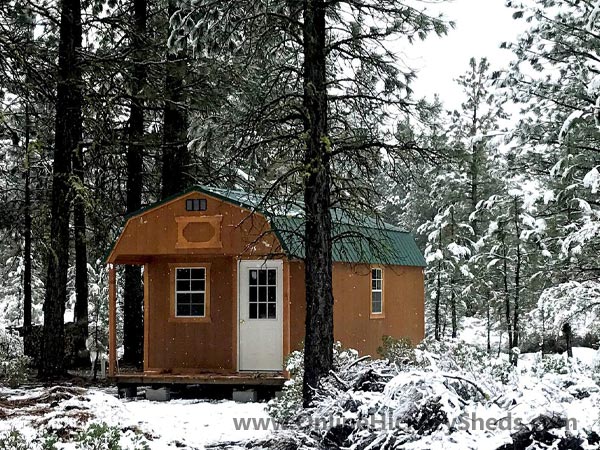
FP09
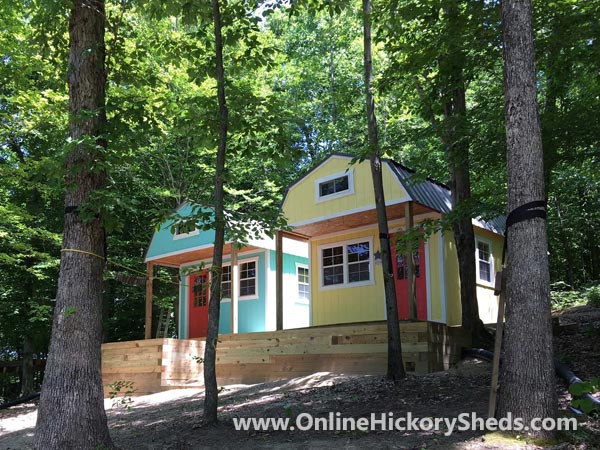
FP10
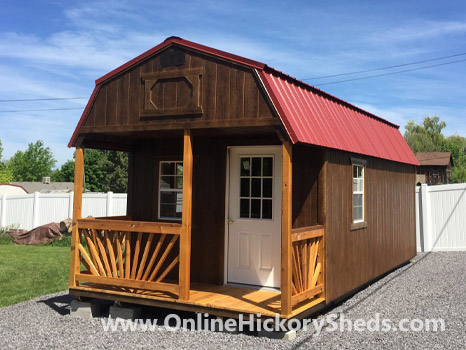
FP11
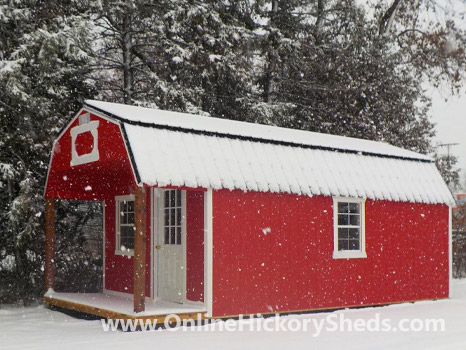
FP12
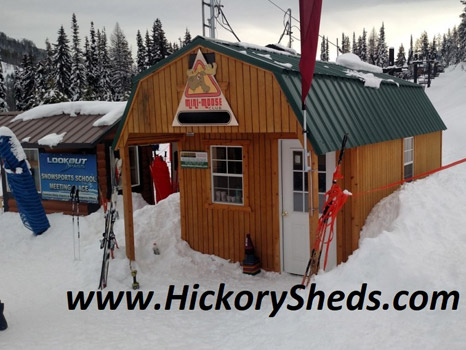
FP13
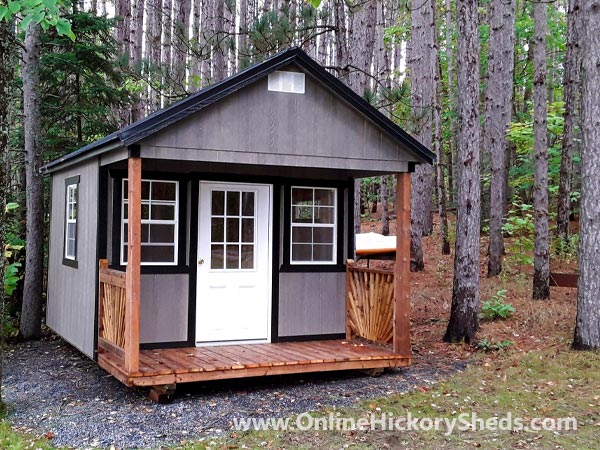
FP14
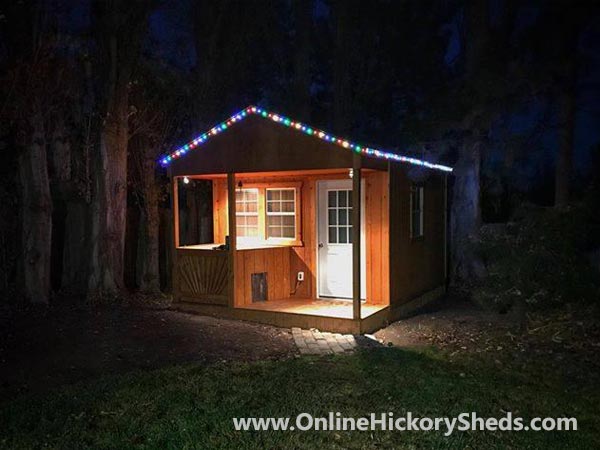
FP15
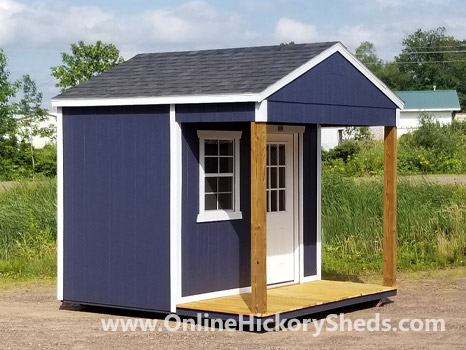
FP16
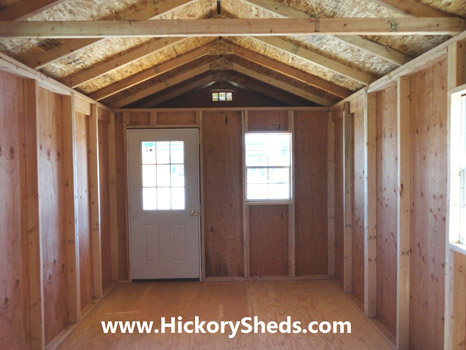
FP17
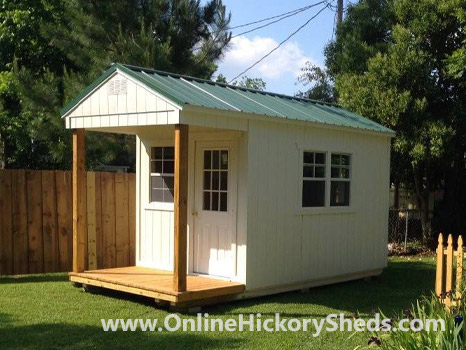
FP18
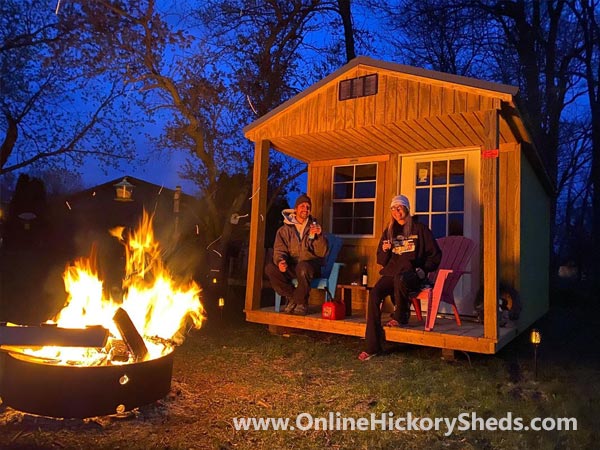
FP19
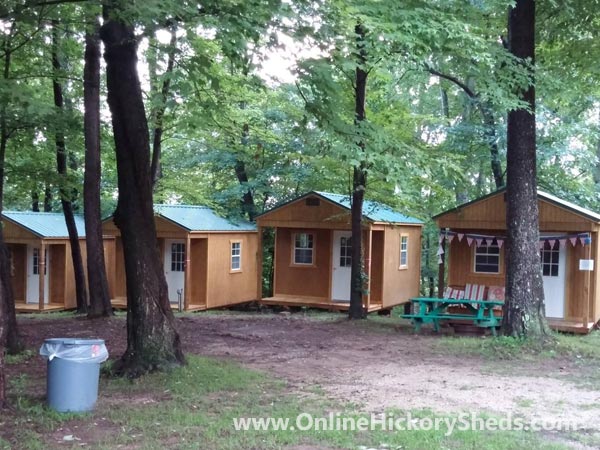
FP20
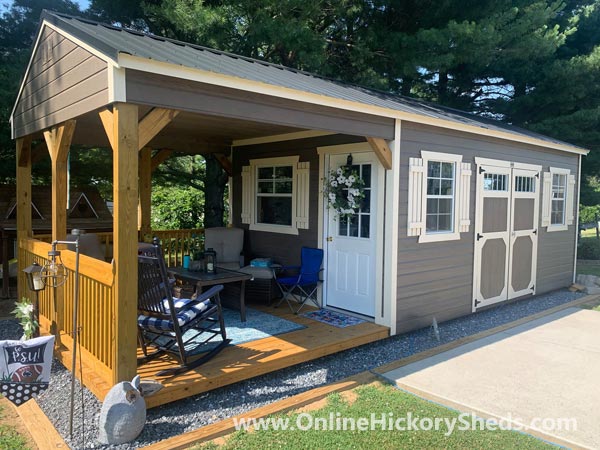
FP21
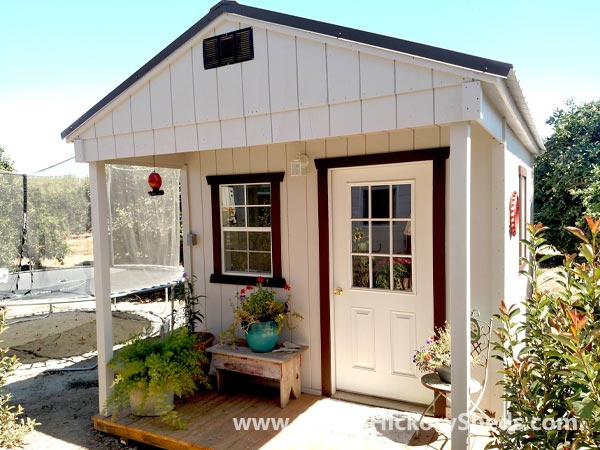
FP22
The Side Porch is stylish and practical and can be added to the Utility or Lofted Barn. It is available in 12’, 14′ and 16′ widths.
Features for all Side Porch buildings include a 36″ 9-lite door, 2-2’x3′ windows, and a 4×8 foot side front porch (can be shortened or lengthened).
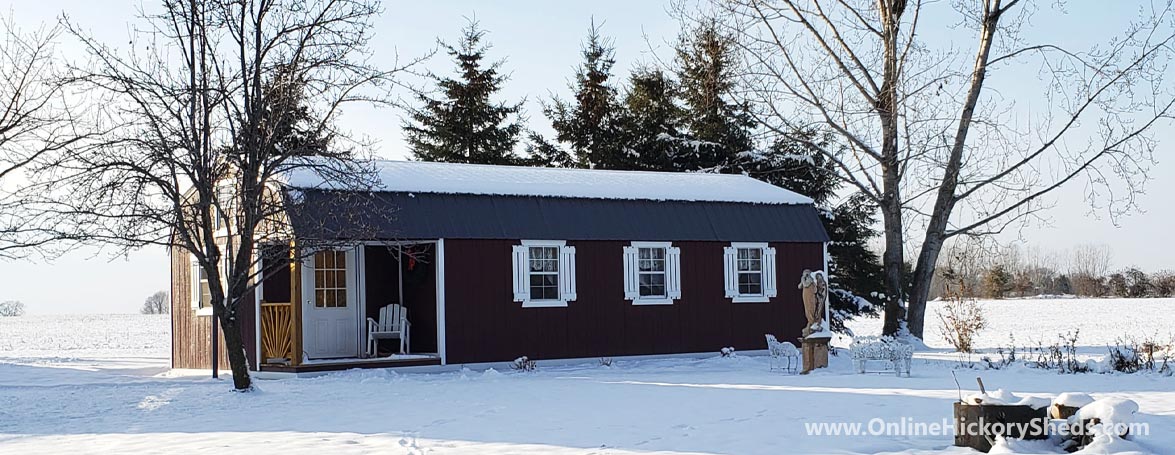
SP01
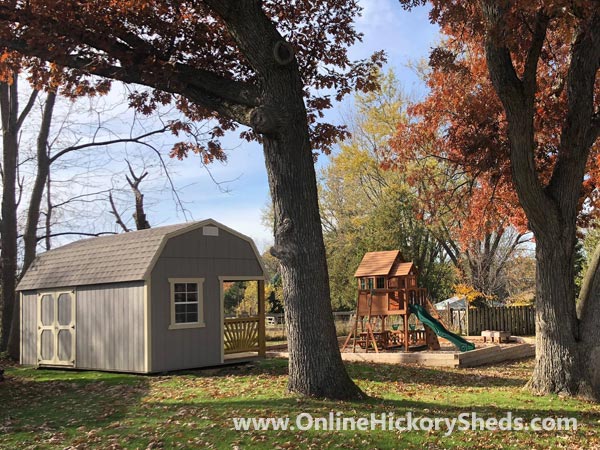
SP02
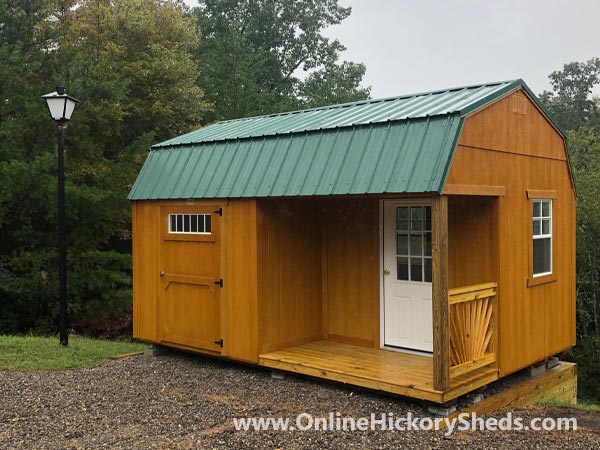
SP03
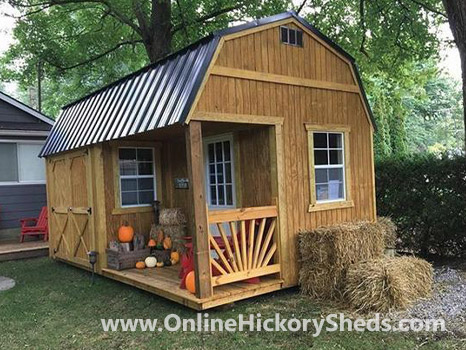
SP04
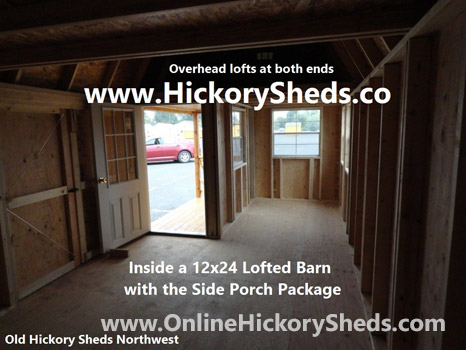
SP05
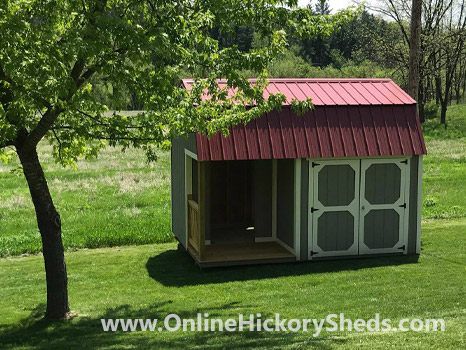
SP06
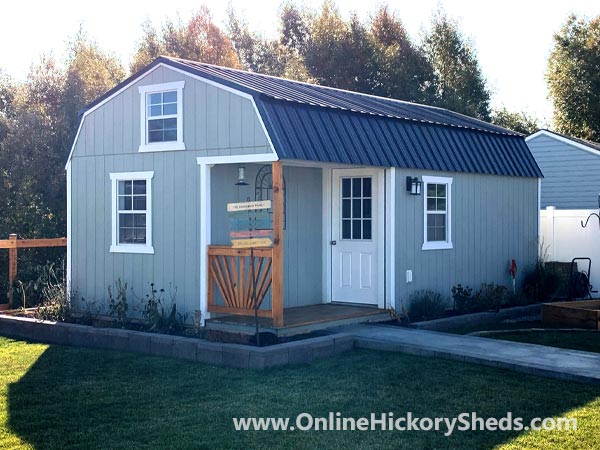
SP07
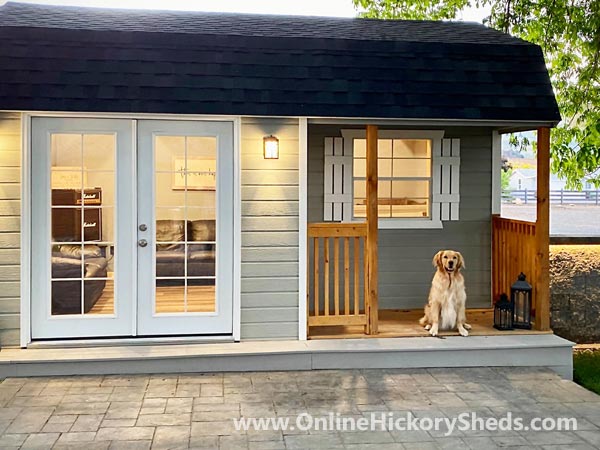
SP08
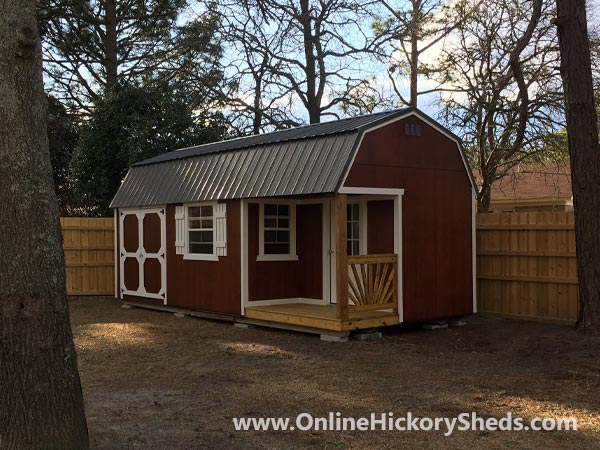
SP09
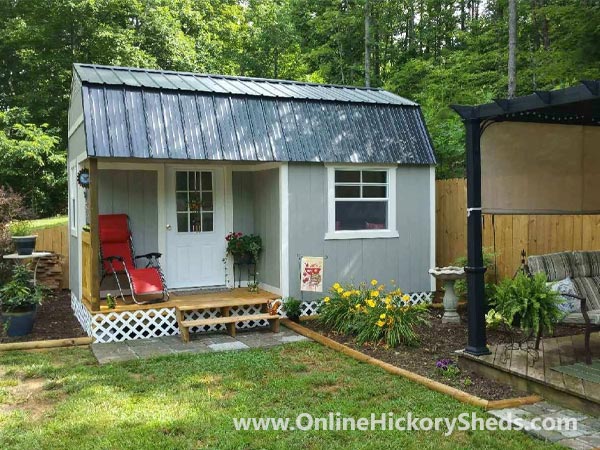
SP10
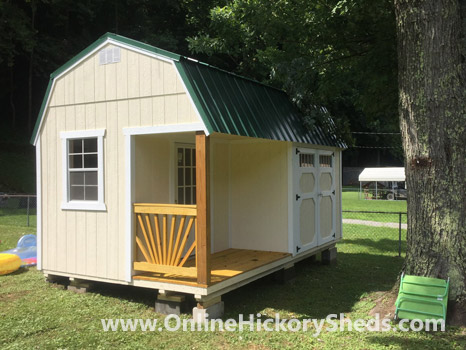
SP11
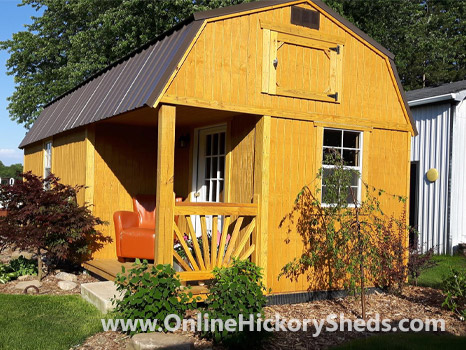
SP12
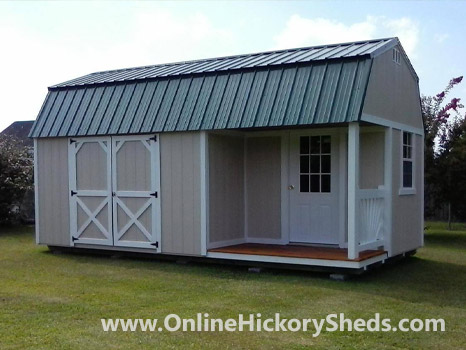
SP13
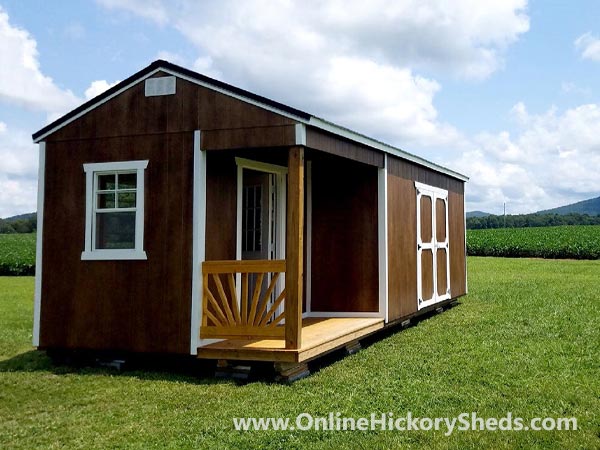
SP14
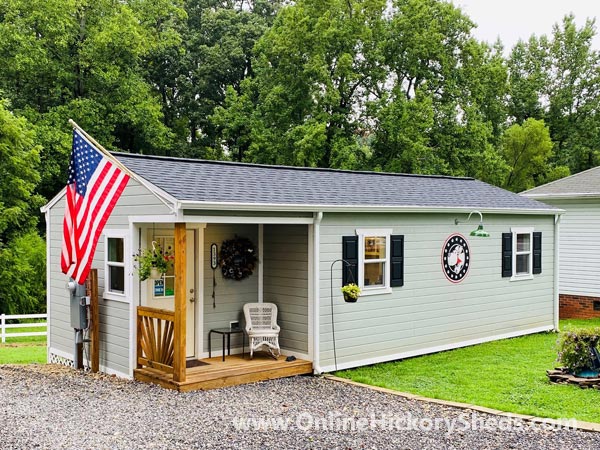
SP15
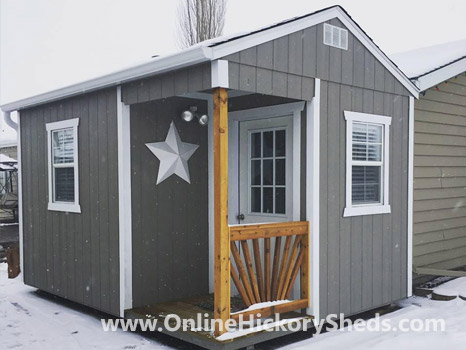
SP16
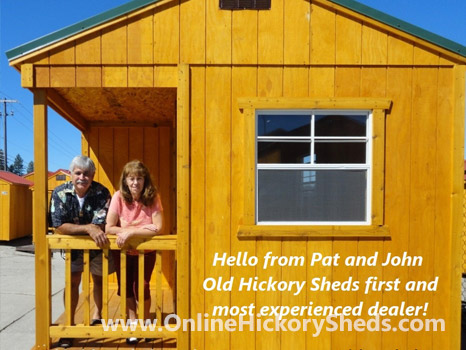
SP17
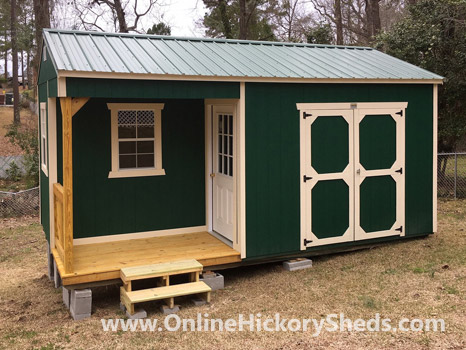
SP18
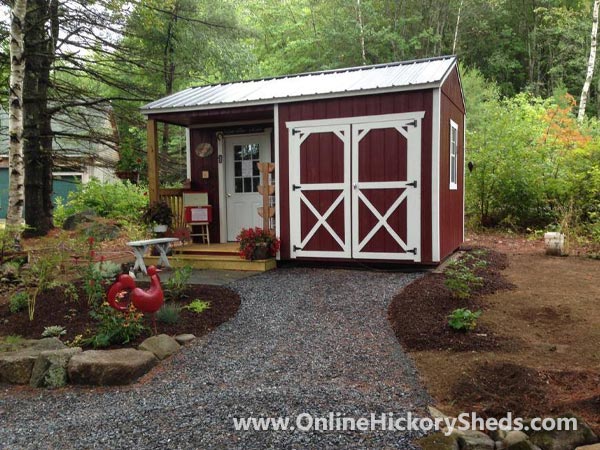
SP19
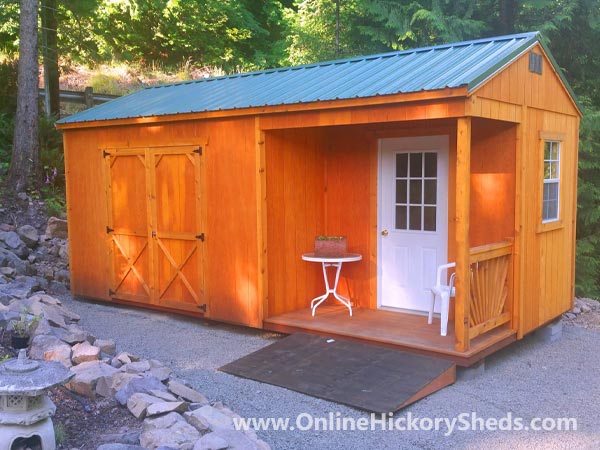
SP20
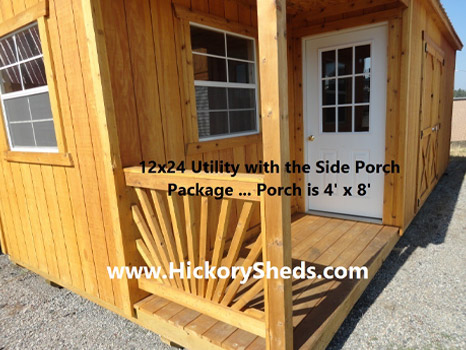
SP21
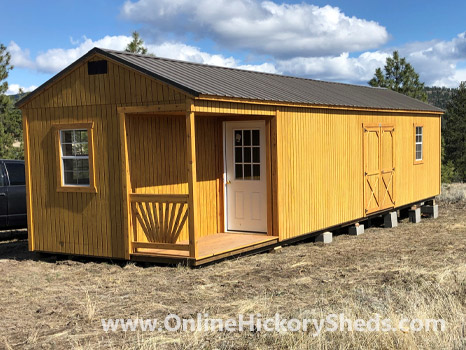
SP22
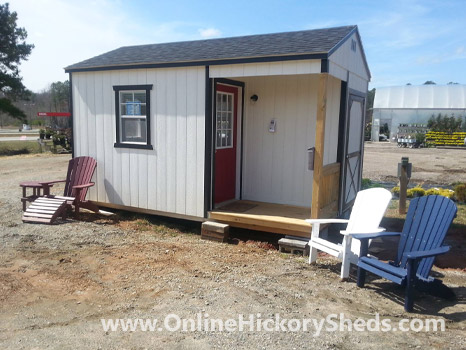
SP23
The Deluxe Porch is stylish and practical and can be added to the Utility or Lofted Barn. It is available in 12′, 14′ and 16′ widths.
Features for all Deluxe Porches include a 36″ 9-lite door and 5-2’x3′ windows.
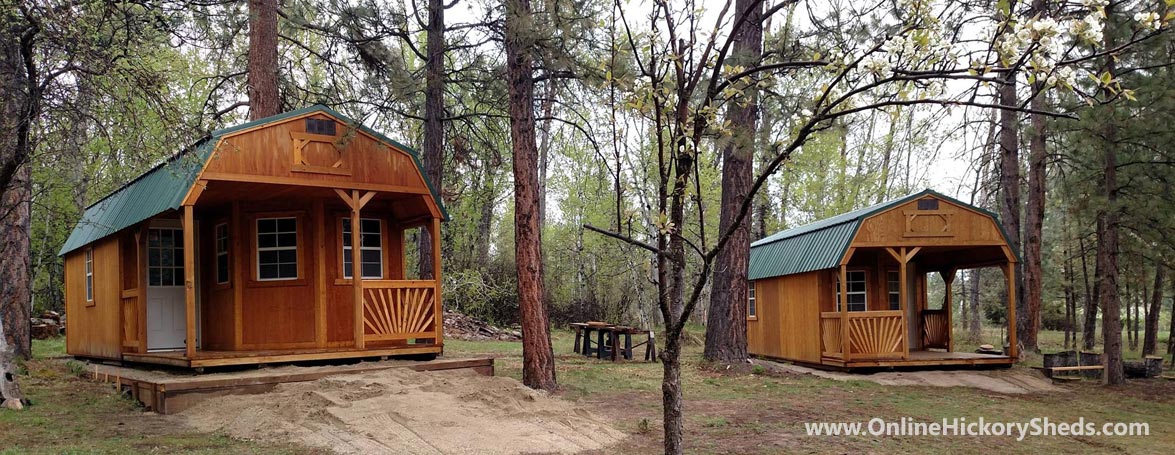
DP01
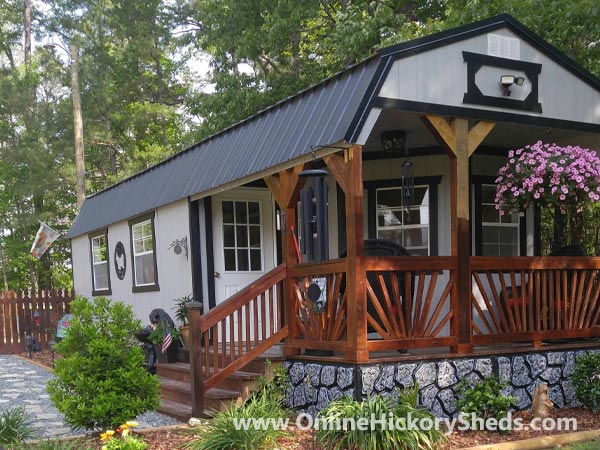
DP02
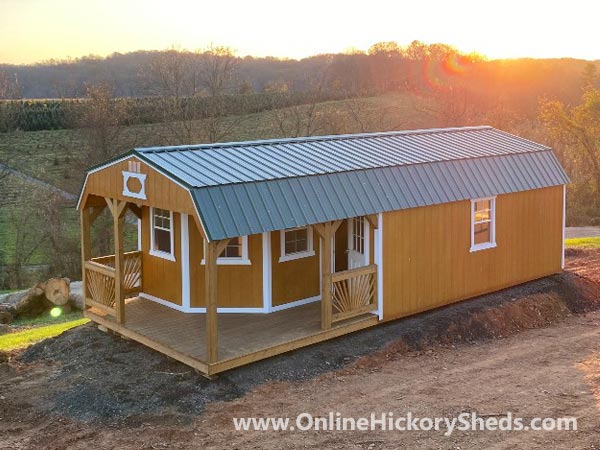
DP03
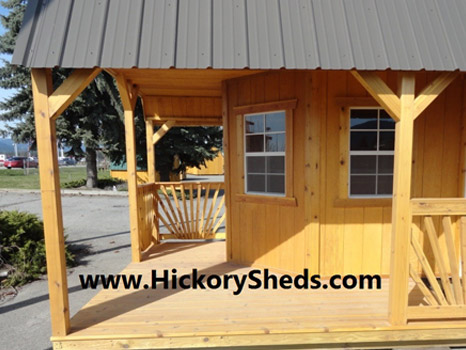
DP04
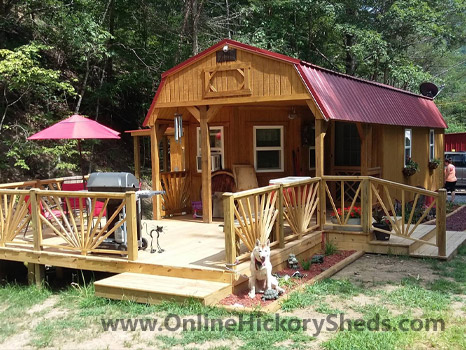
DP05
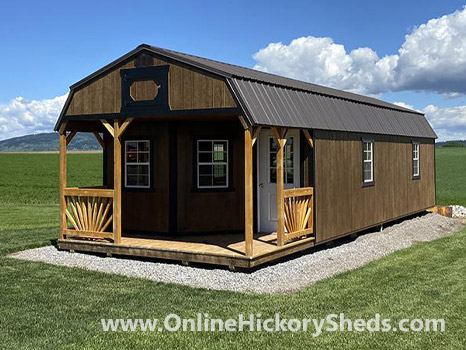
DP06
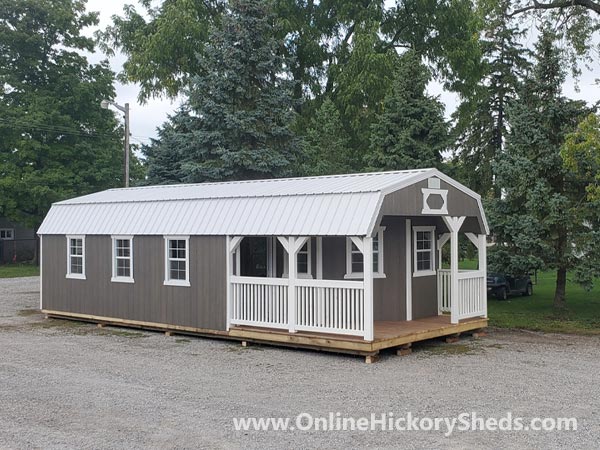
DP07
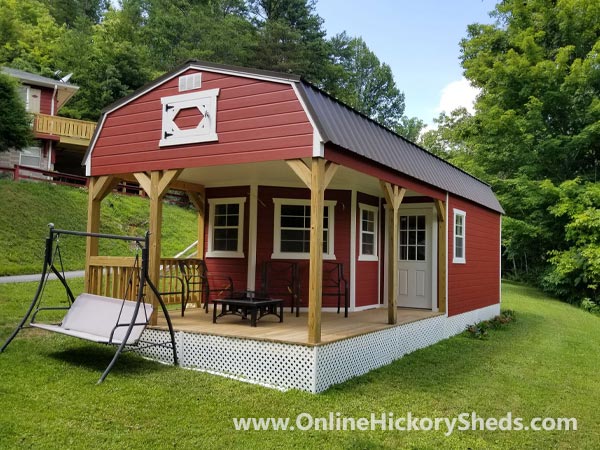
DP08
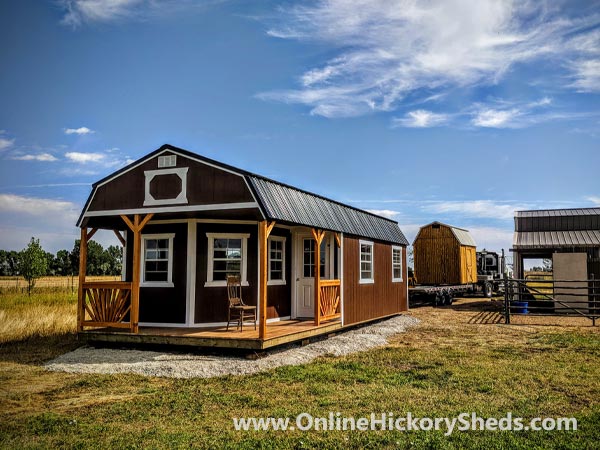
DP09
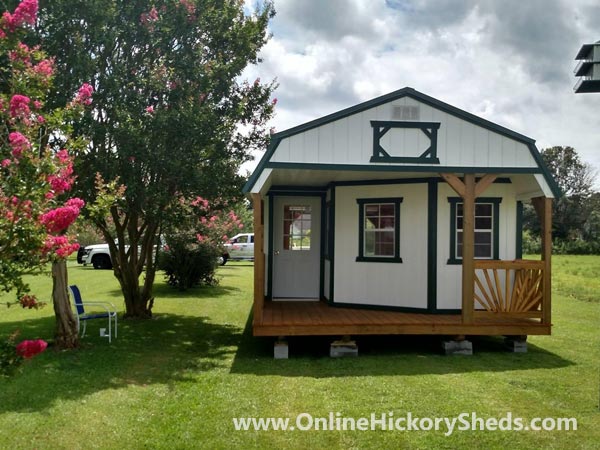
DP10
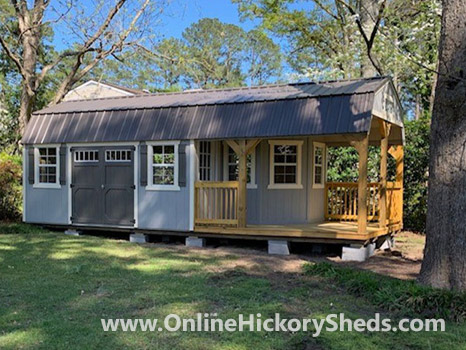
DP11
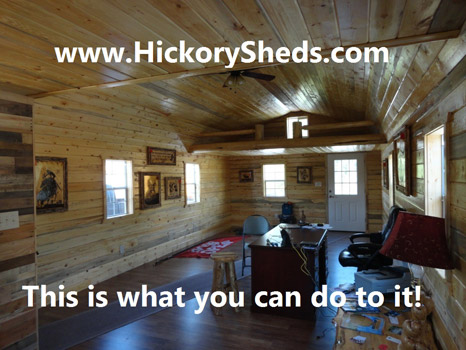
DP12
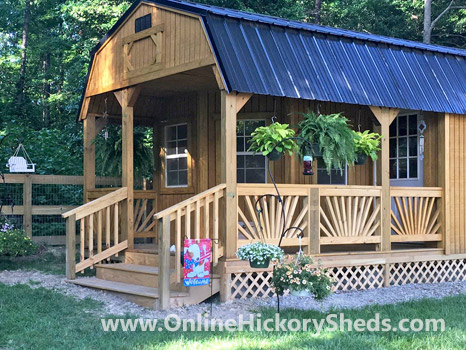
DP13
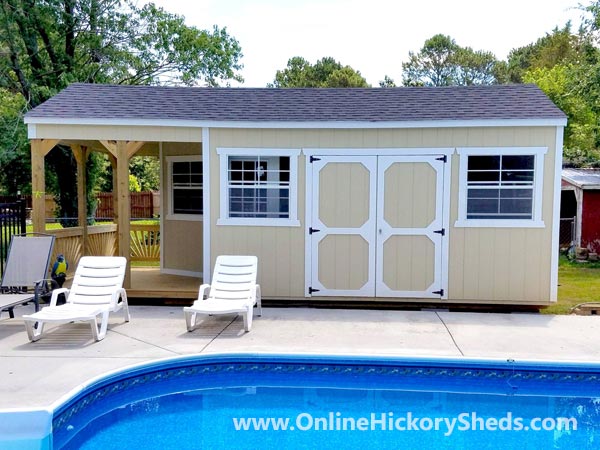
DP14
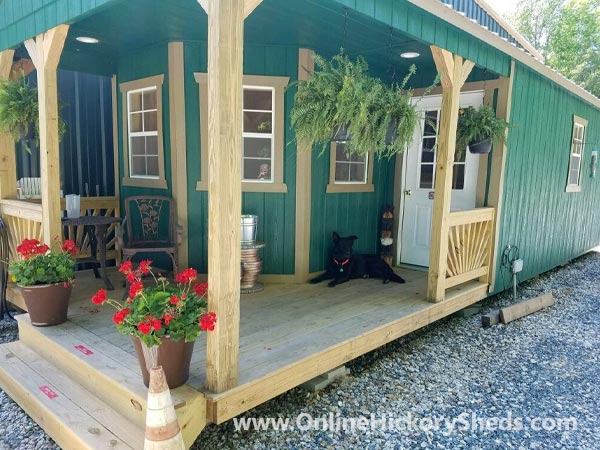
DP15
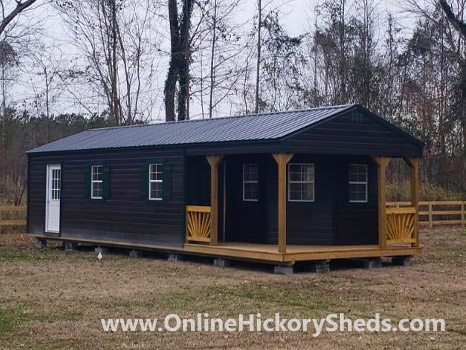
DP16
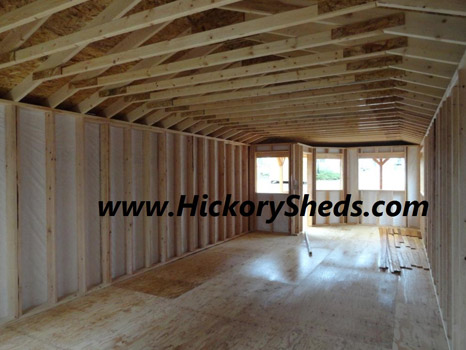
DP17
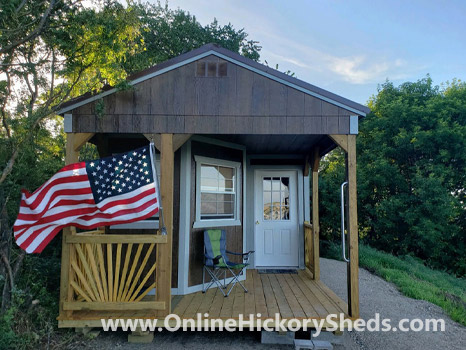
DP18
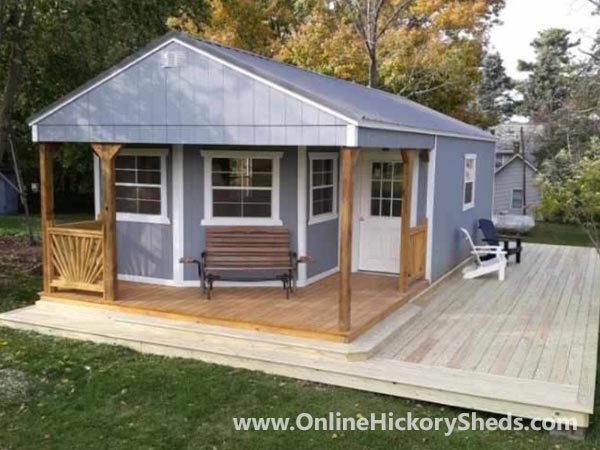
DP19
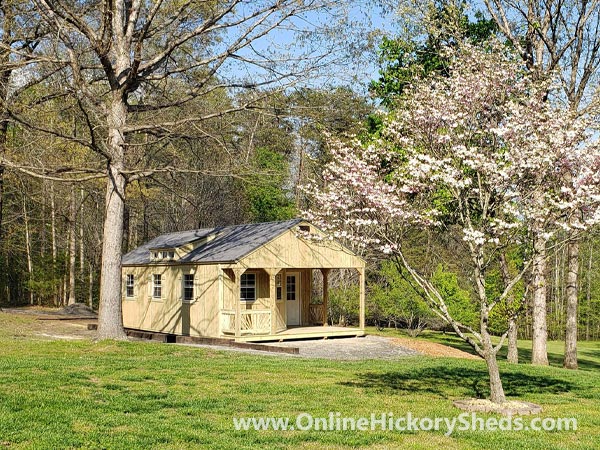
DP20
8’x10′ 8’x12′ 8’x14′ 8’x16′ 8’x18′ 8’x20′ 8’x24′
10’x10′ 10’x12′ 10’x14′ 10’x16′ 10’x18′ 10’x20′ 10’x22′ 10’x24′
12’x12′ 12’x14′ 12’x16′ 12’x18′ 12’x20′ 12’x22′ 12’x24′ 12’x26′ 12’x28′ 12’x30′ 12’x32′ 12’x34′ 12’x36′ 12’x38′ 12’x40′
14’x14′ 14’x16′ 14’x18′ 14’x20′ 14’x22′ 14’x24′ 14’x26′ 14’x28′ 14’x30′ 14’x32′ 14’x34′ 14’x36′ 14’x38′ 14’x40′
16’x20′ 16’x24′ 16’x28′ 16’x30′ 16’x32′ 16’x36′ 16’x40′
12′, 14′ and 16′ wides are measured across the eaves due to DOT regulations
60 PSF snow load is standard and 140 PSF is available along with engineered plans

5/8″ T1-11 Fir
- 24″ OC Studs & Trusses, Doubled Under Siding Seams
- Comes water sealed with 4 Year Water Sealer in Honey Gold
- Great choice for customers who want a Rustic Appearance
Not available in all areas.

5/8″ T1-11 Pressure-Treated Pine
- 24″ OC Studs & Trusses, Doubled Under Siding Seams
- Pressure Treated and features a Limited Lifetime Warranty against termites and fungal decay
- Comes water sealed with 4 YEAR water sealer in Honey Gold

3/8″ LP Smart Panel
- 16″ OC Studs / 24″ OC Trusses / Double Top Plate
- Zinc Borate Treated throughout to help resist fungal decay and termite damage
- Comes with a 50 YEAR LIMITED WARRANTY
- Works with our Paint or Urethane Options
YOU CHOOSE: 5/8” T&G Untreated Plywood Flooring
OR 5/8” T&G Engineered Panels Flooring (same price).
UPGRADE: 3/4” Flooring.
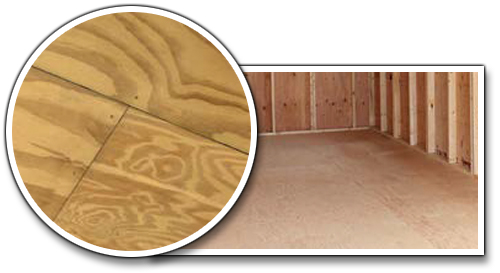
5/8” Tongue & Groove
Untreated Plywood
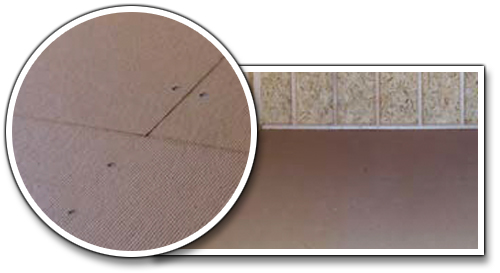
5/8” Tongue & Groove
Engineered Panels
Same price for Shingle or Standard Metal Roof.

Weathered Wood

Dark Brown

Black
Same price for Standard Metal or Shingle Roof.

Rustic Red

Charcoal

Black

Brushed Slate

Hunter Green

Silver
Adds one week to the lead-time and has a slight upcharge.

Brilliant White

Alamo White

Ash Gray

Pewter Gray

Taupe

Light Stone

Tan

Brite Red

Ocean Blue

Brown

Gallery Blue

Burgundy
One Standard Paint Color or Urethane Stain included in price.

Barn White

Navajo White

Beige

Clay

Buckskin

Brown

Gray Shadow

Gap Gray

Black

Evergreen

Pinnacle Red

Scarlet Red
One Urethane Stain or Standard Paint Color included in price.

Chestnut Brown

Driftwood

Honey Gold

Mahogany

Dark Ebony

10″x29″ Window

10″x35″ Window
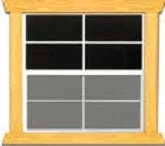
3’x3′ Window
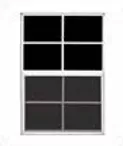
2’x3′ Window
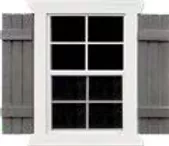
Shutter Trim
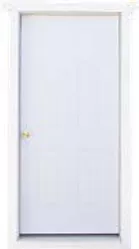
No-Window Door
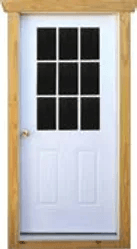
9 Lite Door
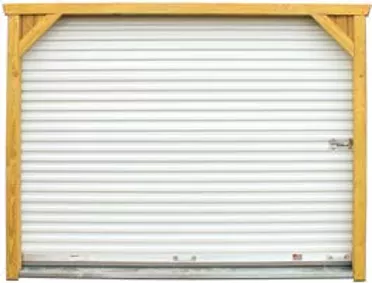
Garage Door
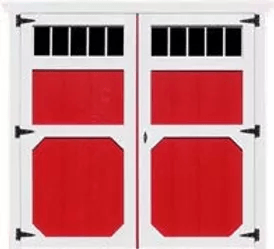
Double Barn Door w/10″x29″ Windows
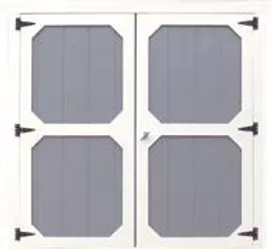
Double Barn Door
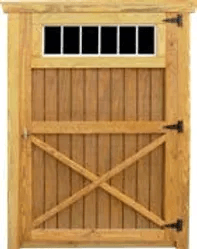
Single Barn Door w/10″x35″ Window
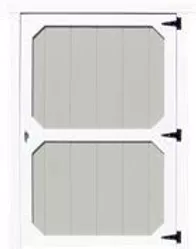
Single Barn Door
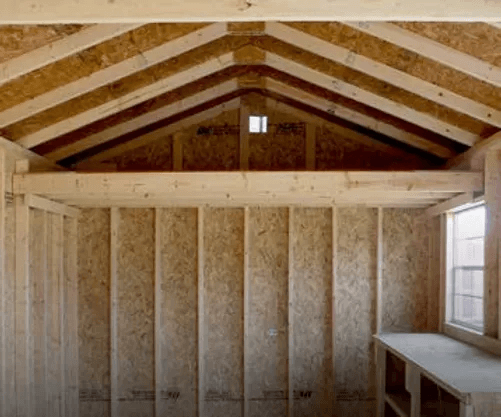
Loft Addition
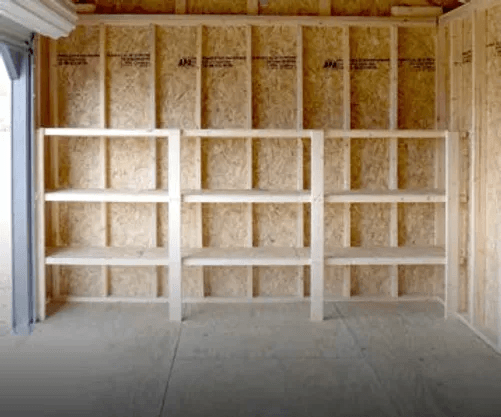
Shelving Addition
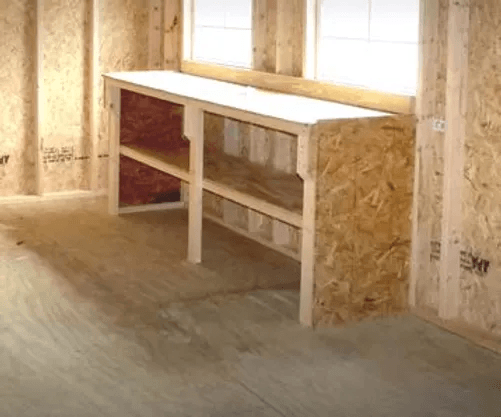
Workbench Addition



